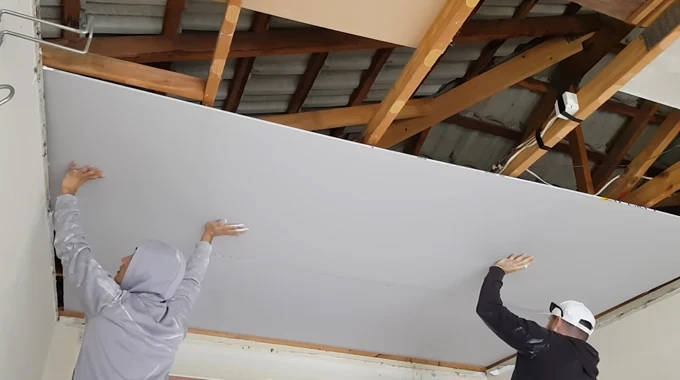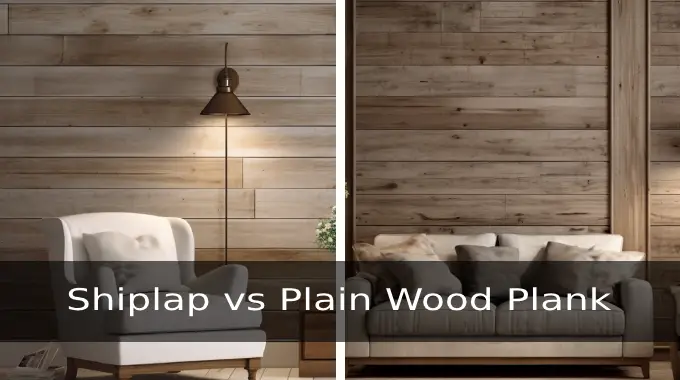Last Updated on March 20, 2023
Your ceiling can (literally) be the crowning glory of your space, so it pays to make a wise choice when selecting drywall. Not only does thickness matter for strength and durability, but picking the right type of material is key in creating that perfect finish, leaving you with a showroom-worthy result every time.
While 5/8 inch thick drywall is the standard option for most ceilings, you may wonder if you can use 1/2 inch drywall instead. It turns out that 1/2 inch drywall can be used in residential projects while 5/8-inch drywall is generally better suited for commercial construction jobs.
Don’t take any chances with your ceiling project. When it comes to 1/2 inch drywall, we’ve got information for you.
From size and length requirements, span calculations, screw specs and more, we’re here for all of your crucial info needs. So you can make a smart choice. Let’s go exploring.
What Length and Width of 1/2 Inch Drywall Are Used on Ceilings?
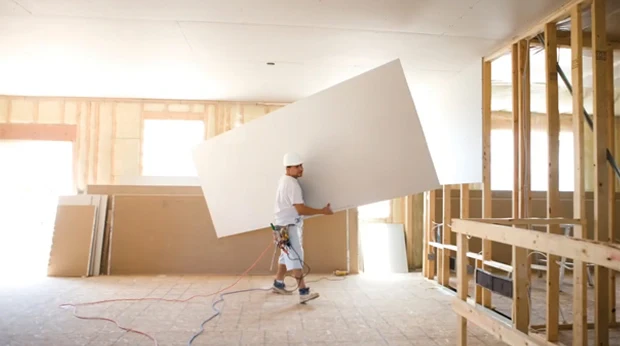
The standard size for sheets of 1/2 inch drywall that are typically used on ceilings is 4 feet wide by 8 feet long. Although larger sizes can also be purchased when necessary.
While these dimensions are suitable for covering the majority of standard ceiling areas without having to combine multiple smaller sheets into one larger area, bigger rooms may require cutting down the sheets or combining them with two or more sheets to cover the entire area properly.
Also, standard sizes may not precisely fit odd-shaped areas like sloped roof lines or angled walls unless they are custom-cut.
How Far Can 1/2 Drywall Span on a Ceiling?
The maximum distance that a sheet of 1/2 inch drywall can span on a ceiling depends on how it is installed relative to the joists below it.
If the sheet is installed in the same direction as the joists, then it can span up to 16 inches without needing additional adhesive support.
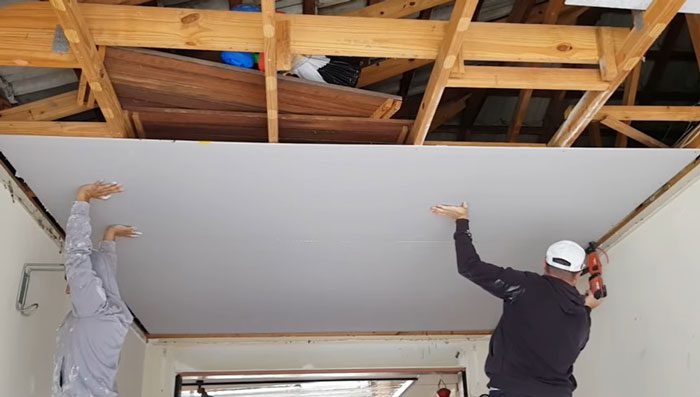
Sheets can span up to 24 inches if they’re installed perpendicular to the joists. It’s important to note that using adhesive support when spanning either 16 or 24 inches will significantly increase your installation’s overall strength and stability.
Also, if you’re installing drywall on a vaulted ceiling or other angled surface, then you’ll need to consider both sides of each panel when determining how far they can span safely without additional support.
In those cases, adding extra screws close together along both sides of each panel is essential. So that they stay securely attached while allowing for movement due to gravity and constant vibrations from everyday living activities such as walking across floors and opening doors nearby.
What’s the Typical Thickness of Ceiling Drywall?
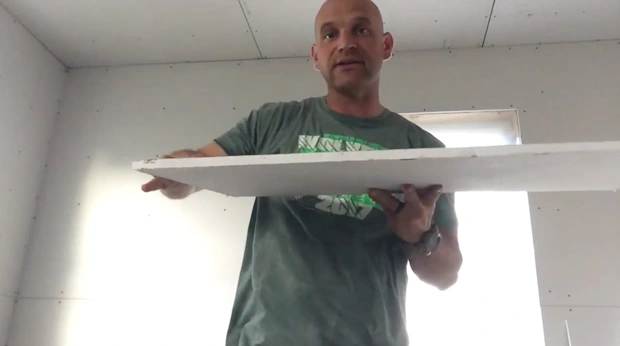
Depending on the installation type and the weight to support, ceiling drywall thickness varies. For most residential construction projects, 1/2 inch thick drywall is used for interior walls and ceilings.
This type of drywall provides an optimal balance between strength, weight, and cost. For ceilings where more weight or stress is expected, such as in commercial installations or other heavy-duty applications, thicker panels may be required.
The most common thickest panel used on ceilings is 5/8 inch thick drywall sheet to provide additional structural strength and better soundproofing properties.
When considering which thickness to use for a particular job, it’s essential to consider the requirements and strengths of each sheet and how much labor will be involved with using different thicknesses.
Thicker panels require more time during installation due to the extra cutting and handling needed to accommodate them, making thinner panels more attractive from a time standpoint.
Is Ceiling Drywall the Same As Wall Drywall?
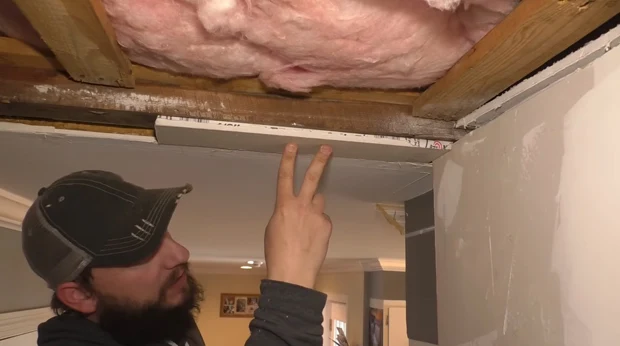
Ceiling drywall and wall drywall are made up of essentially the same material, which is gypsum board with paper backing.
But, there may be slight differences between them regarding additives added during the manufacturing process that give them different properties depending on their intended use in construction projects.
Though these differences only play minor roles when comparing wall vs. ceiling applications, choosing one over the other should depend more on what type of results you want from your project rather than worrying about small technical details or aesthetic preferences.
The wallboard tends to be slightly thicker, offering extra protection against wear and tear but still providing good soundproofing capabilities. Whereas the ceiling board is often thinner but stronger in impact resistance while providing adequate sound insulation levels.
What Size Screws Do You Use for 1/2 Drywall on the Ceiling?
For 1/2-inch thick drywall panels, the best type of fastener to use is either 1-1/4 or 1-3/8 inch nails or screws. This length is sufficient to securely penetrate the drywall panels and hold them firmly in place.
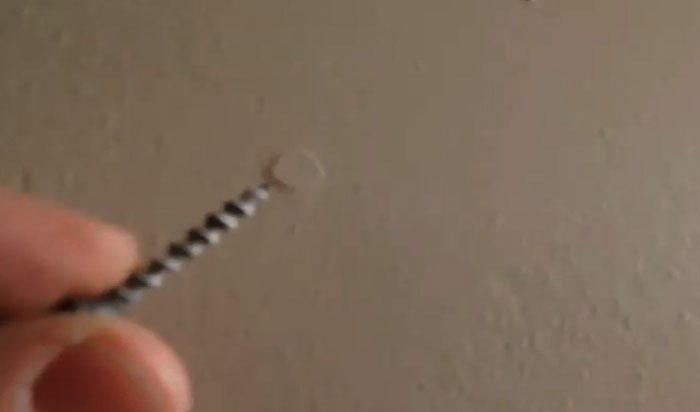
It is important to note that the fasteners should be countersunk slightly below the panel’s surface to conceal them with joint compounds when finishing the wall.
When working with 5/8-inch thick drywall panels, it is recommended to use longer screws or nails such as 1-3/8 inch or 1-5/8 inch sizes to provide additional support and stability.
Using self-tapping drywall screws can also be beneficial when working with thicker panels since they can easily cut through the material without needing pilot holes.
What Size Of Drywall Do You Use for 9-Foot Ceilings?
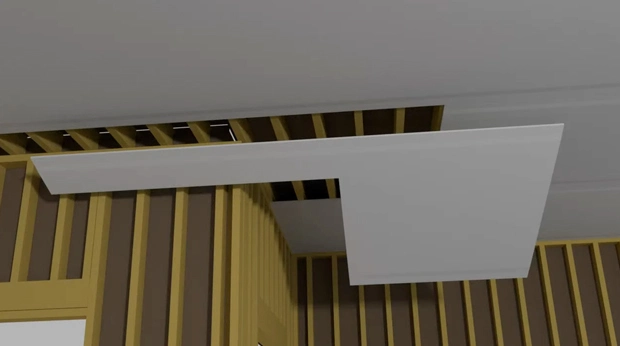
For 9-foot tall ceilings, it is best practice to either purchase 9-foot long sheets of drywall or 54-inch wide sheets which have been specifically designed for horizontal attachment on walls up to 9 feet high.
When purchasing longer sheets, remember that you may need more than one sheet per wall, depending on its width.
Each sheet should slightly overlap with its adjacent counterpart so that there are no gaps left in between due to uneven measurements at any given point along either surface being attached together with fasteners such as nails or screws.
When using 54-inch wide sheets instead, one sheet should generally be enough for most projects unless your wall width exceeds 8 feet 6 inches.
This kind of setup works great when trying to cut down on waste while still achieving a strong and secure bond between two sections of wall material.
In places where work is taking place inside a building structure’s interior spaces like bedrooms, kitchens, etc., you don’t want excess material left over at either end.
How Much Does 1/2 Drywall Weigh?
The weight of 1/2 inch drywall depends on whether you’re using traditional or ultra-light versions. A traditional 4 x 8-foot sheet of 1/2-inch thick drywall weighs just over 51 pounds. The ultra-light version only weighs 39 pounds, which is 12 pounds less than standard drywall.
While ultralight versions are slightly easier to transport and handle due to their reduced weight, they should still be handled with care as they can be more prone to breaking if not properly supported during the drywall installation process.
In case you need more support during installation because of weight differences between traditional and ultra-light versions, consider adding more screws per drywall panel to ensure a strong hold against walls and ceilings.
Does 1/2 Drywall Have a Fire Rating?
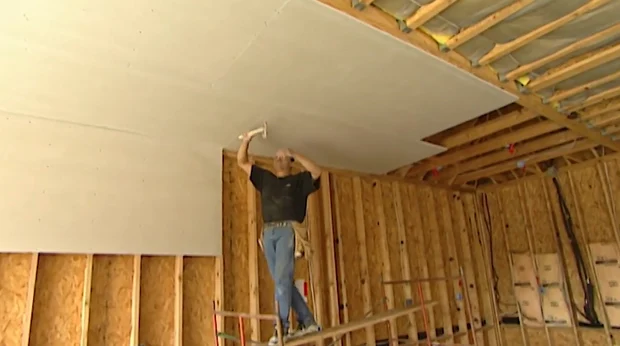
Fire ratings are available for 1/2-inch standard and ultra-light drywall. When installed with a fire-resistant joint compound according to the building code, it can withstand fires for up to 4 hours in walls, 3 hours in ceilings, and 4 hours in columns.
For these ratings to apply, all joints must be taped and mudded and then coated twice with a 20-minute rated fire-resistant compound containing vermiculite. Or other approved additives that provide additional protection from the flame spread and smoke development in case of a fire emergency.
When used correctly within an assembly system that meets code requirements for fire safety, 1/2-inch thick standard or ultra-light drywalls can provide adequate fire resistance and structural support necessary for most building projects requiring this rating level.
How Many Screws do I Need for a 4×8 Drywall Ceiling?
When installing ceiling drywall it is recommended to use about 32 screws per 4’x8’ sheet installed horizontally on walls. Four screws along five middle studs and six screws along each side edge for optimal hold strength and stability.
This number can vary if you are using thicker than normal materials or panels as extra support will be needed in these cases due to their increased weight load on the ceiling joists they are resting upon.
You may find some manufacturers recommend different numbers as well so always double check before starting your project just to ensure you have enough screws for whatever type of paneling you plan on using during installation.
Strongly Install 1/2 Inch Drywall In Ceiling
Overall, 1/2 inch drywall is an ideal choice for ceilings in residential construction projects due to its lightweight nature and soundproofing capabilities.
But it’s important to keep in mind that while 1/2 inch drywall is sufficient in most cases, some heavier applications may require a thicker panel such as 5/8 inch drywall for optimal support.
Ultimately, it’s best to speak with a contractor or other experts before making your decision so that you can ensure your ceiling has the right amount of support without sacrificing any of its soundproofing properties.
