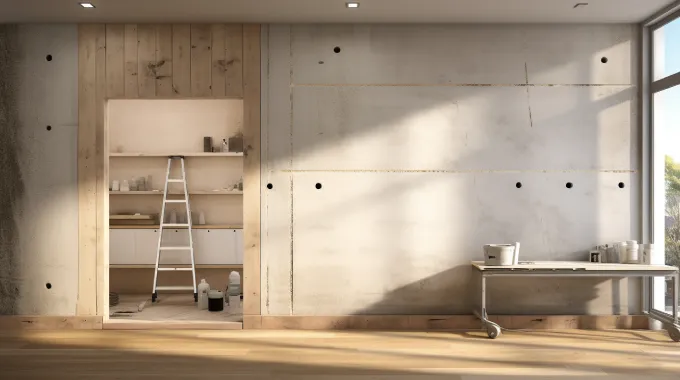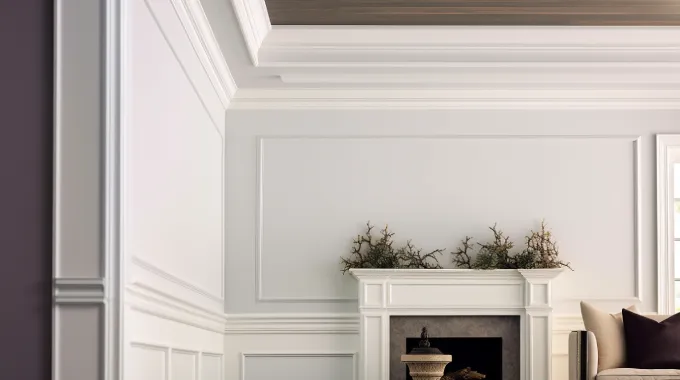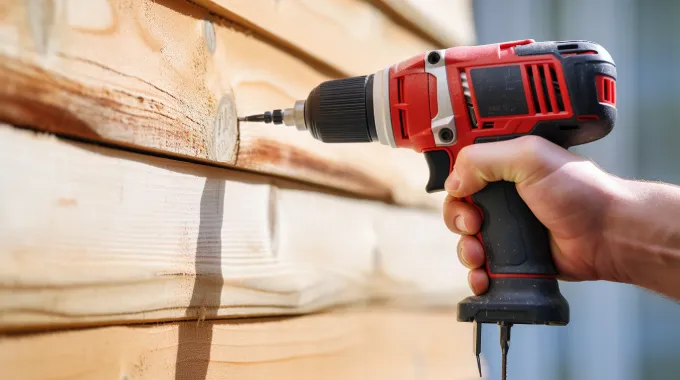Last Updated on September 16, 2023
Installing shiplap is an exciting way to enhance the aesthetic appeal of your living spaces. But when you embark on installing it, you might wonder if drywall is required or not.
The drywall is not necessarily required as a base for installing shiplap. You can attach shiplap directly to your studs if you have not yet installed drywall and can avoid unnecessary expenditures.
If drywall is already installed on your walls, shiplap can be added to it without removing the existing drywall. This approach can save you valuable time, money, and effort while still achieving the modern and updated look that the shiplap brings to your interior.
We will demonstrate step-by-step how to install shiplap directly to studs, without drywall so that you can create a striking and inviting interior for your home.
Shiplap Installation Process Without Drywall
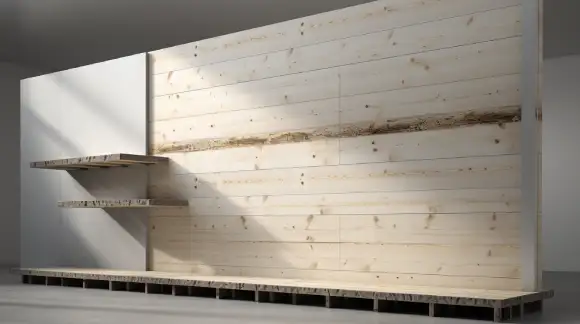
Shiplap can be attached directly to studs without drywall by following three key steps.
Step 1: Measure the wall dimensions and prepare the shiplap
Step 2: Install insulation and membrane
Step 3: Nail and install the shiplap
Let’s go thoroughly over each step so you can successfully install shiplap directly to studs without using drywall.
Step 1: Measure the Wall Dimensions and Prepare the Shiplap
To install the shiplap directly onto studs without drywall, you need to measure the wall dimensions where you intend to install the shiplap.
Gather your measuring tools, including a tape-measure, pencil, and notepad. Start by measuring the wall’s length from corner to corner, ensuring that your tape measure is straight and level.
Record this measurement, then gauge the wall’s height from the floor to the ceiling. or desired endpoint. As always, make sure the tape measure is straight and vertical. Take note of this measurement as well.
If there are any openings on your wall, like windows or doors, measure their dimensions as well. Calculate the area you will cover with shiplap by multiplying the length by the height.
Also, determine the thickness of the shiplap, which usually ranges from 5 to 10 inches, based on your preference.
Adjust the plank size if necessary to fit snugly into studs, including at both ends of the wall. Cut the planks to your desired size, and use the saw carefully to make precise cuts.
You’ll also have to cut each shiplap board exactly to accommodate switches and outlets. Consider covering any small planks with baseboards.
Step 2: Install Insulation and Membrane
If you’re concerned about insulation, consider adding insulation material between the studs for heat retention. Install a breathable membrane onto the studs to provide weather resistance and allow air movement.
Place the material between the studs on the wall to install insulation and cut the insulation panels to fit snugly inside these spaces.
For attaching insulation, staples or nails can be used to fix the insulation panels onto the studs. Make sure the fasteners penetrate the insulation and hold it securely in place.
After installing the insulation, it’s time to add the protective membrane. Attach the membrane securely using appropriate fasteners such as staples or nails.
Position the membrane over the insulation, ensuring a tight fit and smooth surface as you staple or nail it to the studs at regular intervals. Take care to slightly overlap the edges of the membrane to create a seamless barrier.
As you secure the membrane, pay attention to corners and edges, ensuring they are properly fastened to the studs for a secure hold.
If there are any seams where two sections of the membrane meet, seal them with adhesive or sealing tape to prevent moisture from getting in.
Step 3: Nail and Install the Shiplap
After installing insulation and membrane, it’s time to nail and install the shiplap boards, starting from one corner of the wall. Align the first shiplap board with the studs by using a spirit level to ensure a level fit.
You can use nails or a nail gun to secure the shiplap board to the studs, maintaining uniform gaps with a spacer around 1/8 inch thick for a clean and even finish.
Use fine thread trim screws and heavy-duty adhesive for attachment if your wall has metal studs.
Throughout the installation process, keep in mind the alignment and spacing of the shiplap boards to achieve a visually appealing and textured wall surface.
Once all boards are in place, you’ll have a beautiful shiplap installation directly onto studs without drywall.
How long does it take to install shiplap without drywall?
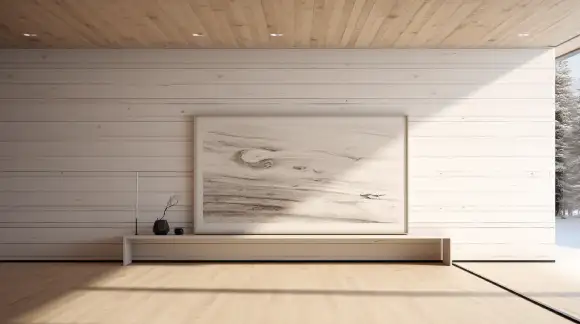
The time required to install shiplap directly onto studs can vary depending on factors such as room size, level of experience, and any additional challenges present.
For a room of approximately 200 square feet, including the installation of baseboards and casings, the process can take between 3 to 5 hours.
However, several factors like electrical work and room shape, can influence the installation time.
Should shiplap be installed vertically or horizontally?
The space size, ceiling height, and interior design style all play a role in deciding whether to install shiplap vertically or horizontally.
Shiplap is typically installed horizontally, but a vertical installation can create an illusion of greater height, making it ideal for rooms with lower ceilings.
On the other hand, horizontal installation can visually expand the width of the room. The interior design style also plays a role, with vertical installation evoking a more contemporary feel while horizontal installation aligns with a classic and traditional look.
To determine the best option for your space, consider these factors and choose the installation method or pattern that best suits your design preferences.
Do you cover nail holes in the shiplap after installation?
Covering nail holes in shiplap is recommended for a polished and finished appearance. You can do this by using wood filler for the nail holes and then sanding them down until they are smooth and flush with the surface.
However, if you prefer a more rustic aesthetic, you can choose to leave the nail holes exposed. Therefore, the choice between exposed nail holes and a covered, smooth surface depends on the style you want to achieve in your space.
Install Shiplap and Transform Your Space Today
The entire article makes clear that you do not need drywall to install shiplap and create a stunning interior design. Following the outlined steps, you can confidently install shiplap directly onto studs, starting from scratch or adding shiplap to existing drywall.
From measuring the wall dimensions and preparing the shiplap to attaching the membrane, you’ll create a solid foundation for your shiplap installation.
Embrace installing a shiplap vertically or horizontally based on your space and design preferences, and cover or expose nail holes for a finished look.With this guide, you’re well-equipped to embark on a successful shiplap project that matches any interior decor style and elevates your living spaces.
